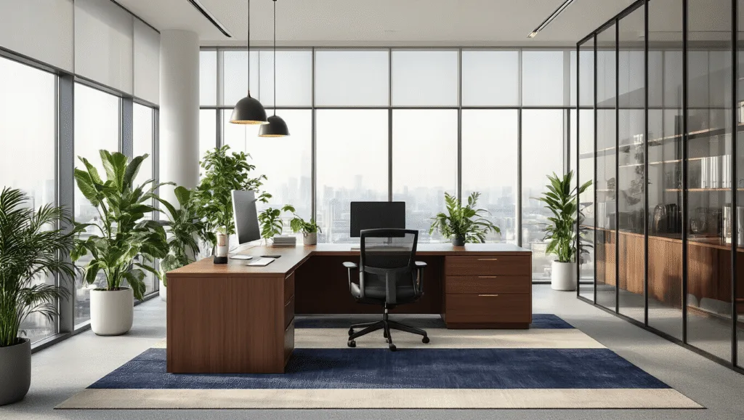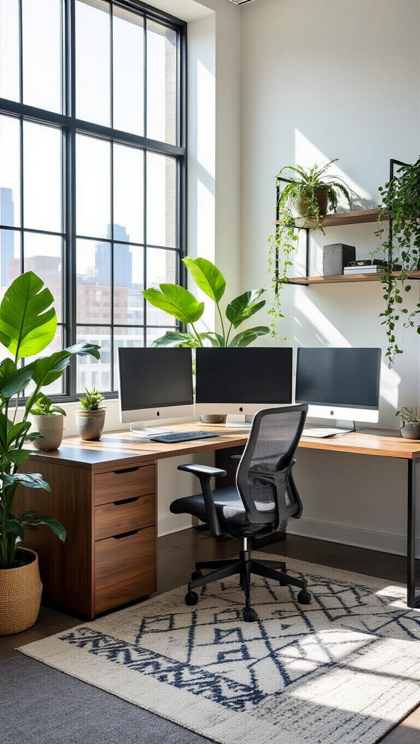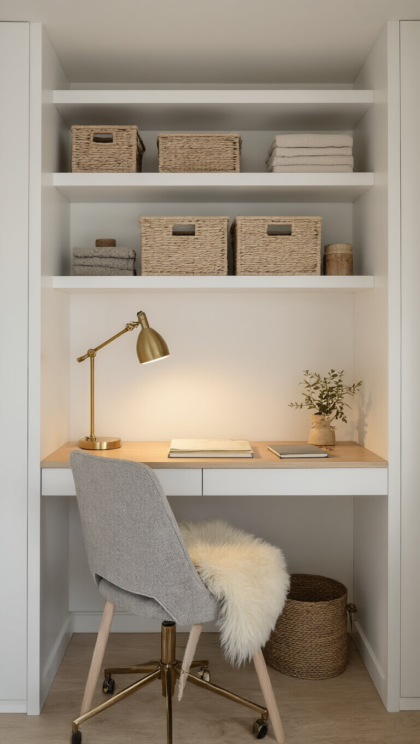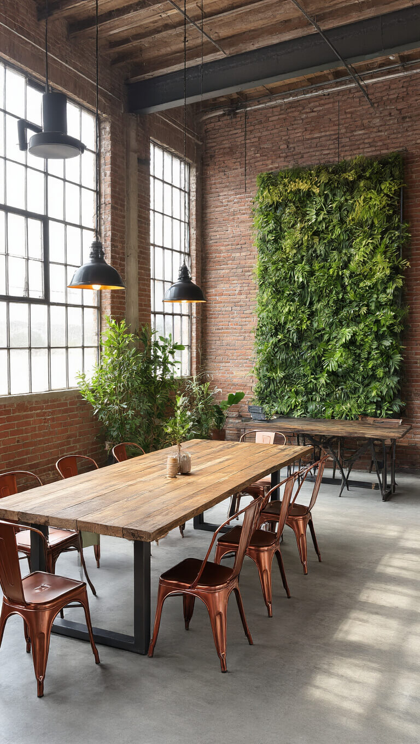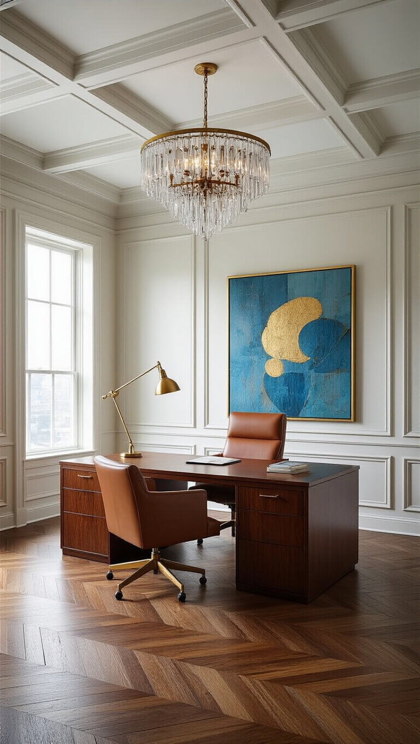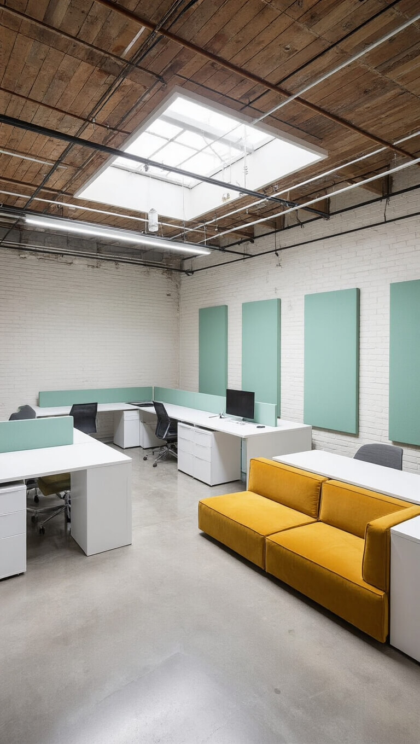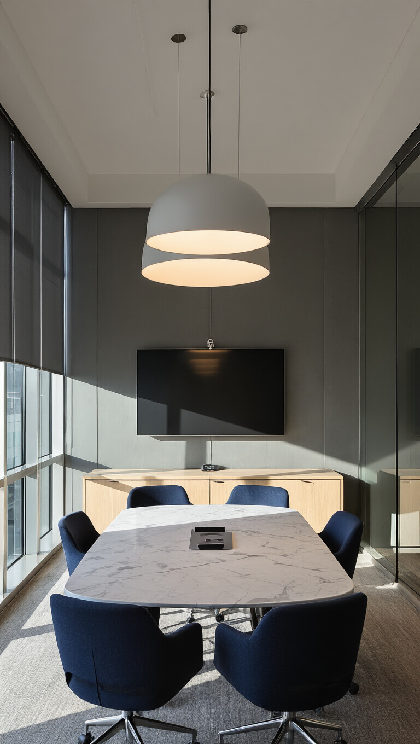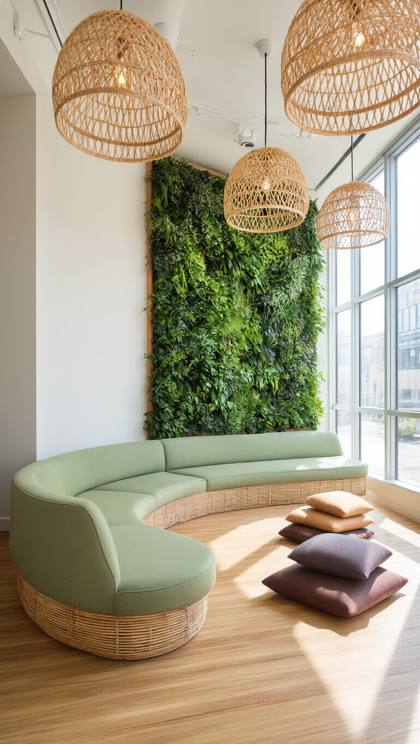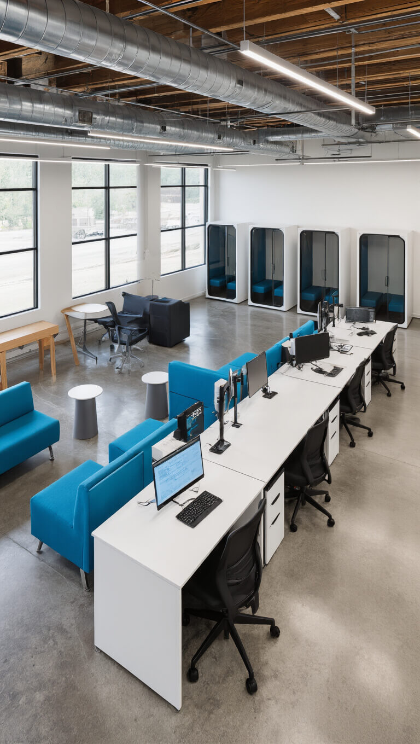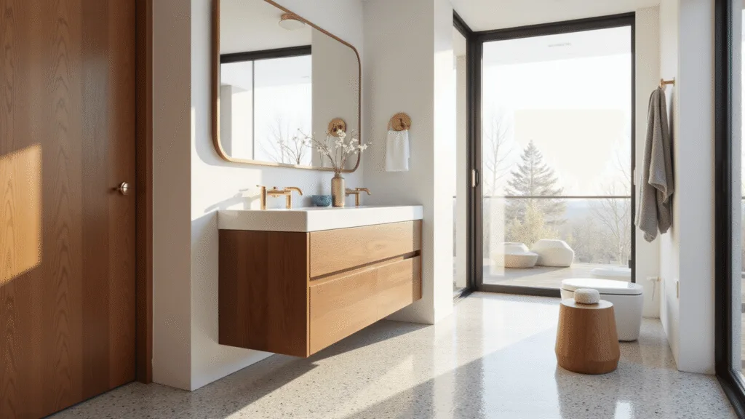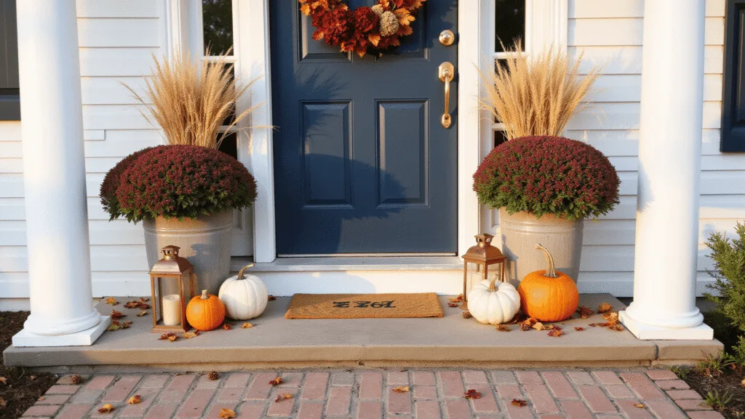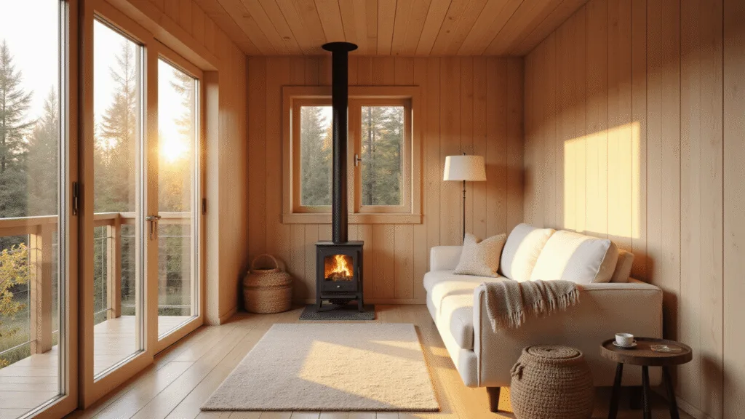Revamp Your Workspace: The No-Nonsense Guide to Office Interior Design
Office interior design can totally change how you feel about going to work every day.
I remember my first office gig, stuck in a gray cubicle that felt like a prison cell.
It drained my energy fast.
What if your space actually boosted your mood and productivity?
That’s the magic I’m talking about here.
As someone who’s redesigned a few offices myself, from tiny home setups to bigger team spots,
I’ll walk you through it step by step.
No fluff, just real advice that works.
How Long and How Much for Your Office Interior Design Overhaul?
Setting up a solid office interior design doesn’t have to drag on forever.
I’ve seen projects wrap in just two weeks for simple tweaks, but bigger ones with custom stuff can take up to eight weeks.
Costs?
They start around $5,000 for budget-friendly remote designs and climb to $50,000 or more for luxury fit-outs.
I once did a home office on a shoestring, spending under $2,000 by reusing old furniture, but it looked pro.
Size-wise, this works for cramped spots under 150 square feet up to massive commercial areas over 5,000 square feet.
If you’re DIY-ing, you need intermediate skills for home offices, but call in pros for corporate giants.
And yeah, it’s a year-round thing, not tied to seasons.
Picking the Right Vibe: Modern Office Interior Design Styles That Fit Your Team
Your office interior design should match your company’s soul.
I’ve tried modern and minimalist styles in my own spaces, and they keep things clean and focused.
Industrial looks with exposed bricks add edge, while biophilic designs bring in nature for that calm feel.
Scandinavian vibes are all about cozy simplicity.
Or go bespoke, tailored to your brand.
Colors?
Stick to neutrals like white, gray, or black as bases, then splash in accents that match your logo.
Materials include natural woods, metals, glass, and plenty of living plants.
This setup is perfect for startups buzzing with ideas, established companies needing polish, creative firms, hybrid workers, or anyone chasing productivity.
It shines in open-plan offices, executive suites, home offices, collaborative zones, conference rooms, and coworking spaces.
I once helped a friend turn her garage into a home office with Scandinavian touches, and she said it made her twice as efficient.
Essential Pieces for Killer Workspace Design in Office Interiors
Let’s get to the must-haves.
Hero pieces are the stars: statement desks, ergonomic chairs that save your back, collaborative tables for brainstorming, and comfy lounge seating.
Don’t forget conference room standouts like sleek boards.
Complementary decor rounds it out with large art pieces, built-in shelving, modern rugs, mirrors to bounce light around, and acoustic panels to cut noise.
Signature accessories?
Task lamps for focus, decorative trays, organizational baskets, branded mugs, and tech docking stations that keep cords hidden.
I’ve learned the hard way that skipping ergonomic chairs leads to aches, so invest there first.
Optional Upgrades: Biophilic Office Interior Design Touches and More
To level up, add seasonal accents like small potted plants or modular decor for holidays and milestones.
Organic touches, such as living walls or reclaimed wood, bring life in.
For luxe, try metallic finishes like brass accessories, velvet chairs, or marble surfaces.
In one redesign I did, adding a living wall turned a sterile room into a breathing space everyone loved.
Pro Tips for Layering in Minimalist Office Interior Design
Layering textures keeps it interesting.
Mix soft rugs and pillows with smooth glass and metal.
Balance colors by starting neutral, then adding brand pops on walls or accessories.
Create flow with strategic spots for workstations and highlight your company’s mission with graphics or feature walls.
- Texture mix: Soft fabrics against hard surfaces adds depth without chaos.
- Color play: Neutrals everywhere, accents sparingly for punch.
- Focal magic: Make one wall or desk the star to draw eyes.
I remember messing up contrast once, ended up with a room that felt flat, so now I always test with samples.
Prep Your Space: Workspace Zoning in Office Interior Design
Start by clearing the area, clean it spotless for a fresh canvas.
Arrange big furniture like desks and seating based on how people move and work.
Add decor without crowding.
- Wipe down everything.
- Map traffic flow first.
- Layer in pieces thoughtfully.
Putting It Together: Ergonomic Design for Productive Office Interiors
Begin with anchors like desks or tables, then add flexible seating for breaks.
Use zoning rugs and plant clusters to split open plans.
Highlight visuals: art walls, branded signs, greenery.
I styled a team office by zoning with rugs, and it stopped people from bumping into each other constantly.
Capture and Share: Inspiring Office Makeover Ideas
For photos, if you’re into that, use natural light or adjustable LEDs.
Wide shots show layout, close-ups catch details.
Declutter, check sight lines, tweak for balance.
Keep visuals consistent: align tones, repeat accents, edit down.
Every piece should tie back to your theme and ethos.
Share on Pinterest or Instagram with captions like “Workspace transformation for productivity” or “Modern minimalist office reveal.”

